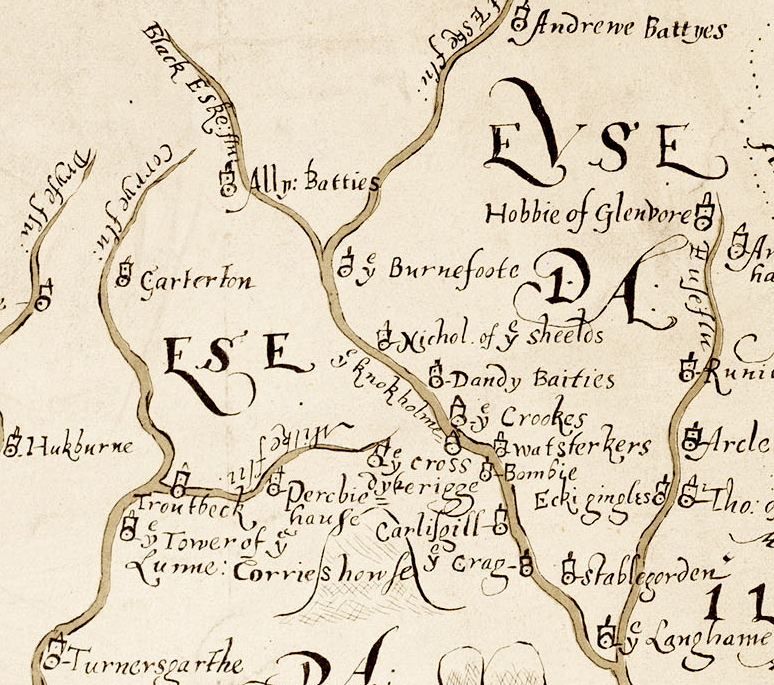|
|
|
|
|
|
|
|
|
|
|
|
|
|
|
|
|
|
|
|

|

|

|

|
|
|
|
|
|
|
|
|
|
|
|
|
|
|
|
|
|
|
|
|

|

|

|

|
Also known as, or recorded in historical documents as; Langholm Tower; The Holm In the civil parish of Langholm. OS Map Grid Reference: NY36178494 This is certain as the location of ye Langhame shown on the Aglionby Platt. There are masonry ruins/remnants remains. This site is a scheduled monument protected by law. The likely form(s) of this building in 1590 are;
|
|
 Reproduced by permission of the National Library of Scotland |
| Canmore | County HER | Scheduling | ||||||
| Streetmap | NLS maps | Where's the path | Geology | |||||
| Bing Maps | Google Maps | Getmapping | Flashearth | |||||
| Geograph | Flickr | Panoramio |
Most of the sites or buildings recorded in this web site are NOT open to the public and permission to visit a site must always be sought from the landowner or tenant. It is an offence to disturb a Scheduled Monument without consent. It is a destruction of everyone's heritage to remove archaeological evidence from ANY site without proper recording and reporting. Don't use metal detectors on historic sites without authorisation. |
The information on this web page may be derived from information compiled by and/or copyright of Historic England, RCAHMS (or its successor Historic Environment Scotland), County Historic Environment Records and other individuals and organisations. All the sources given should be consulted to identify the original copyright holder and permission obtained from them before use of the information on this site for commercial purposes. The author and compiler of Gatehouse does not receive any income from the site and funds it himself. The information within this site is provided freely for educational purposes only. |
The bibliography owes much to various bibliographies produced by John Kenyon for the Council for British Archaeology, the Castle Studies Group and others. Suggestions for finding online and/or hard copies of bibliographical sources can be seen at this link. Minor archaeological investigations, such as watching brief reports, and some other 'grey' literature is most likely to be held by H.E.R.s but is often poorly referenced and is unlikely to be recorded here, or elsewhere, but some suggestions can be found here. |
The possible site or monument is represented on maps as a point location. This is a guide only. It should be noted that OS grid references defines an area, not a point location. In practice this means the actual center of the site or monument may often, but not always, be to the North East of the point shown. Locations derived from OS grid references and from latitude longitiude may differ by a small distance. Further information on mapping and location can be seen at this link. |
Please help to make this as useful a resource as possible by contacting Gatehouse if you see errors, can add information or have suggestions for improvements in functality and design. Help is acknowledged. |